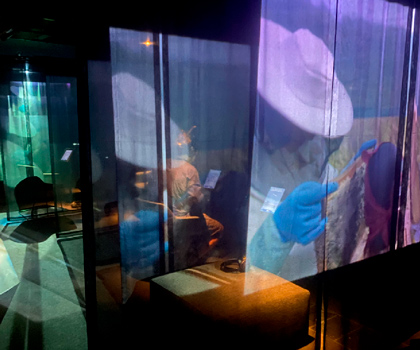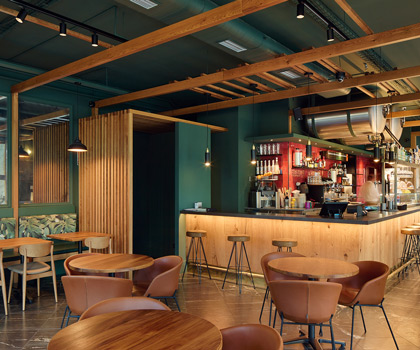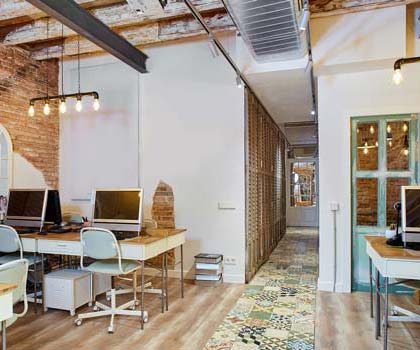ARAGÓ HOUSING
Location: Calle Aragó
Date: 2021
Surface=142m2 and 12m2 of balcony
In a beautiful building from 1903, this house is located on the main floor. In it a complete renovation is carried out.
Its wide spaces, four-meter ceilings, high interior doors, solid brick walls and ceramic vault slabs, are put in value in the project, with the intention that the current elements and materials coexist with those of the past.
The house is very bright due to its double orientation and the use of light-colored materials enhances it.
The kitchen is integrated into the living room as another decorative element, the dark color and its coatings give it elegance and distinguish it as a singular element.
The added materiality follows in the wake of authenticity and respect for the material of the pre-existences.
















