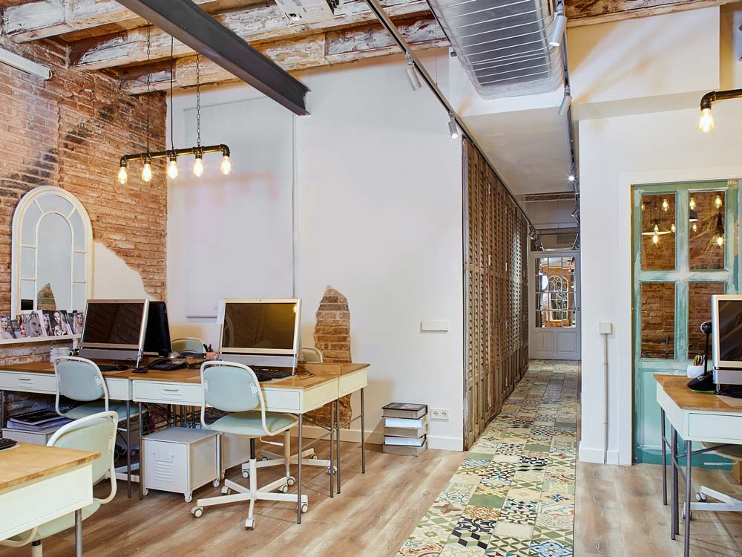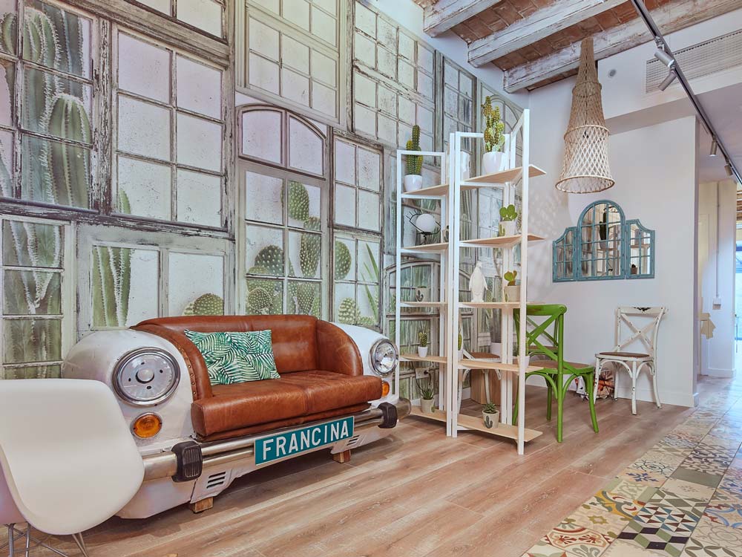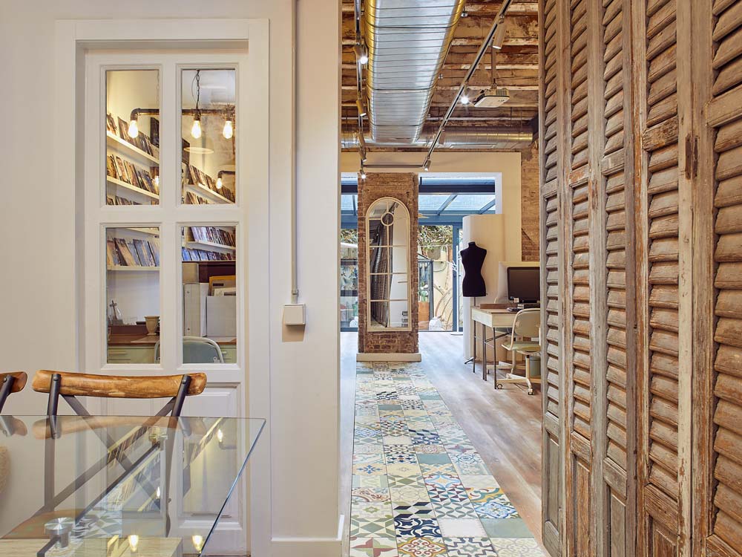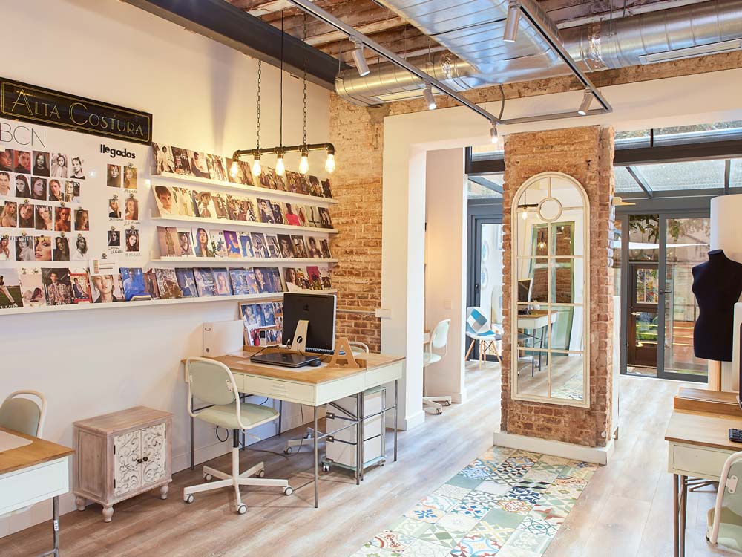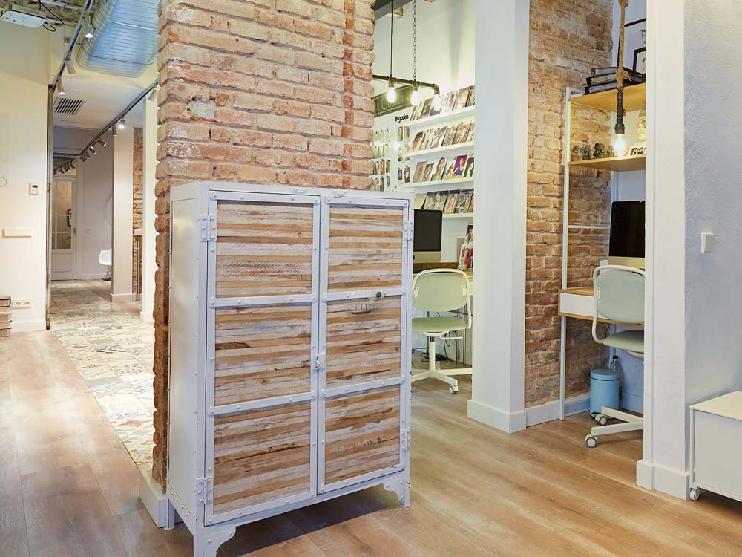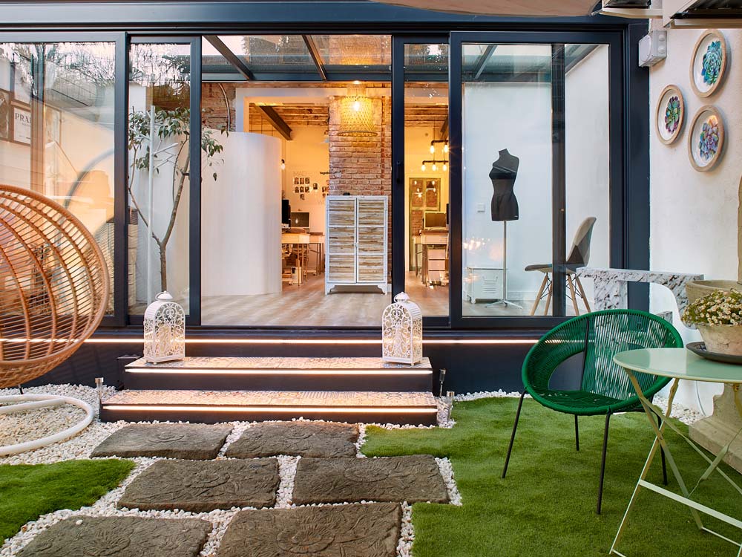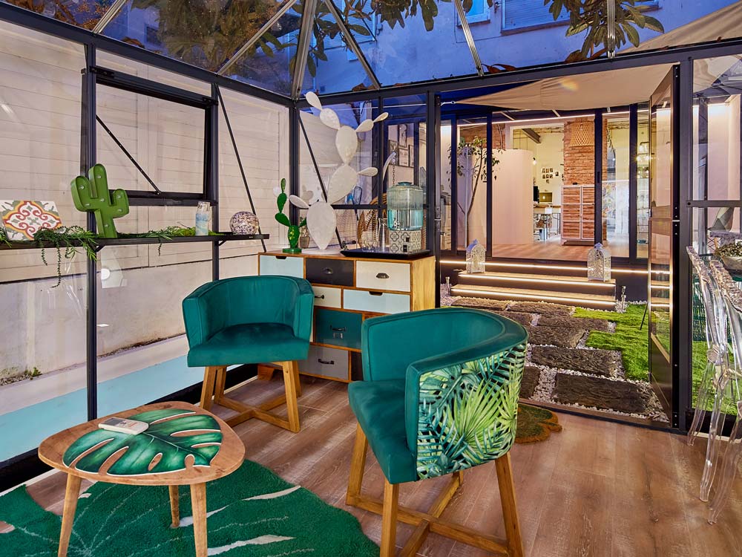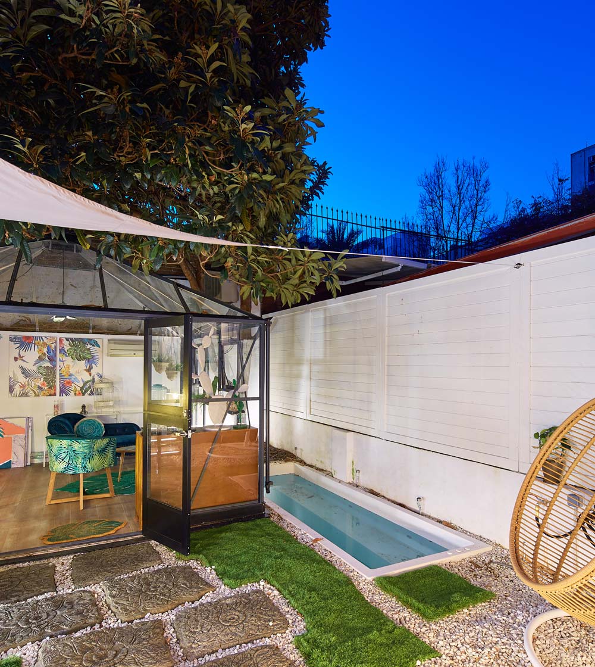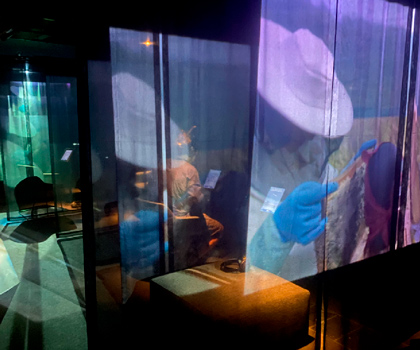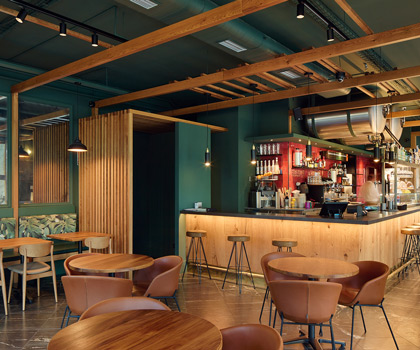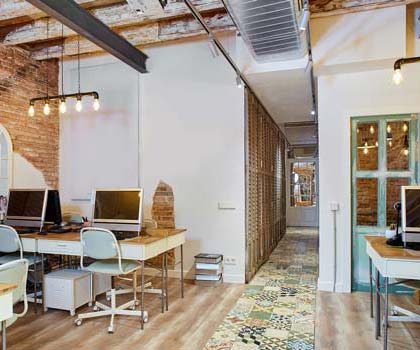FRANCINA MODELS OFFICE
Location: c/Còrsega, BARCELONA
Date: 2018
Constructed area: 125m2
The refurbishment of a regular home into an office requires an important work of grouping and optimization of existing spaces, to generate spacious and well communicated rooms that favor the working relationships of an international office such as Francina Models.
The interior distribution is structured through the idea of the walkway (passage) that is manifested in a change of pavement with pieces of hydraulic mosaic with different motifs and shades of green and its scenic lighting by electrified rail for spotlights.
The recovery of pre-existences, such as the exposed brickwork in the load-bearing walls and the wooden beams are very important in the materiality of the spaces, as well as the use of elements recovered from old stately buildings such as the doors and the shutters that are organized as a container element for the storage and service areas.
The interior space of the office has its extension in the courtyard of the building, which is treated as another element for the daily work and also provides freshness and natural lighting.
