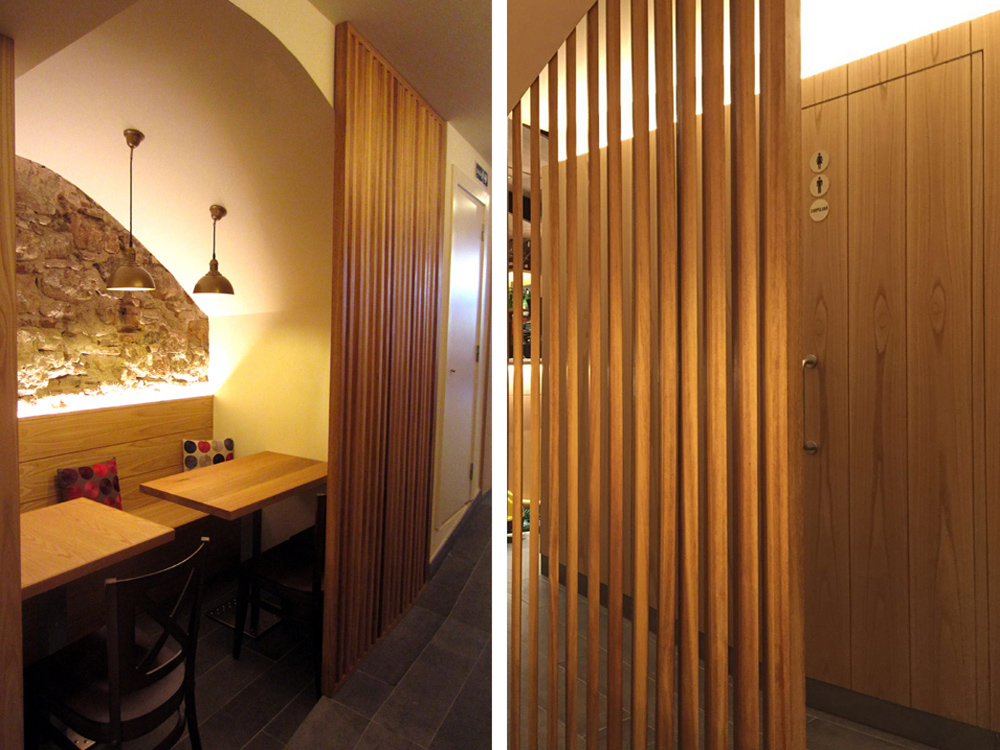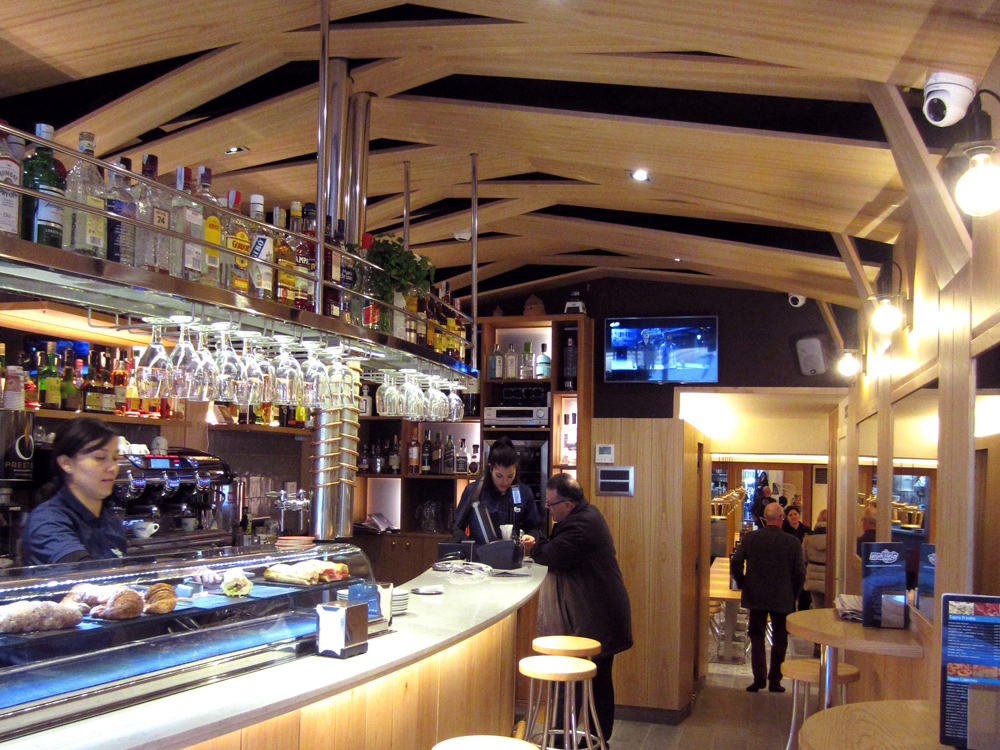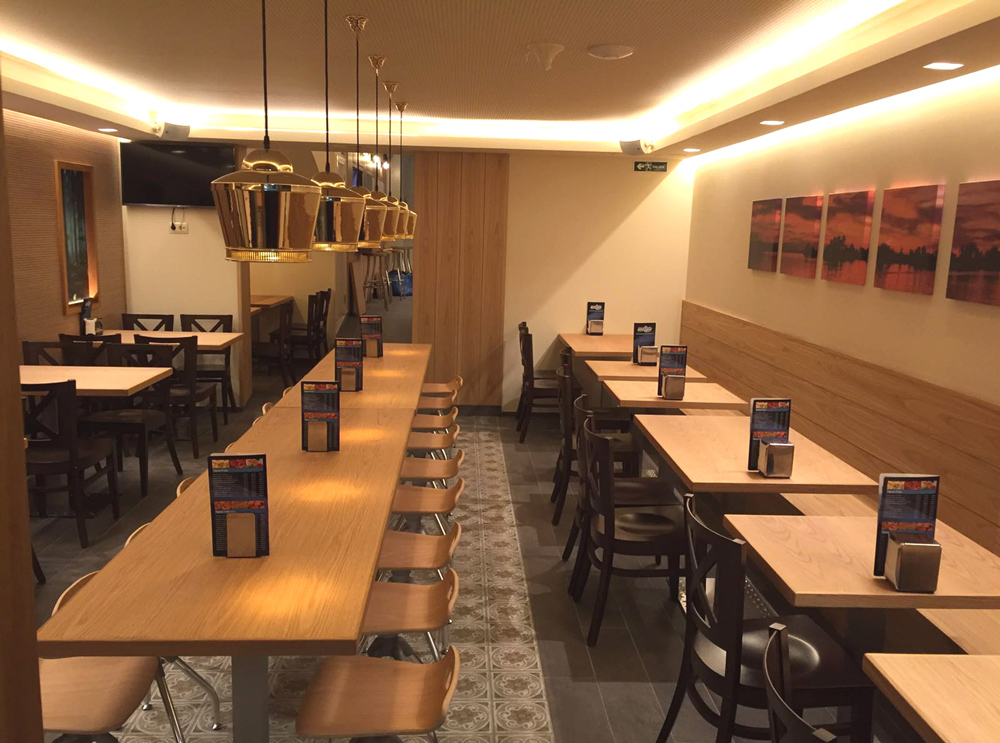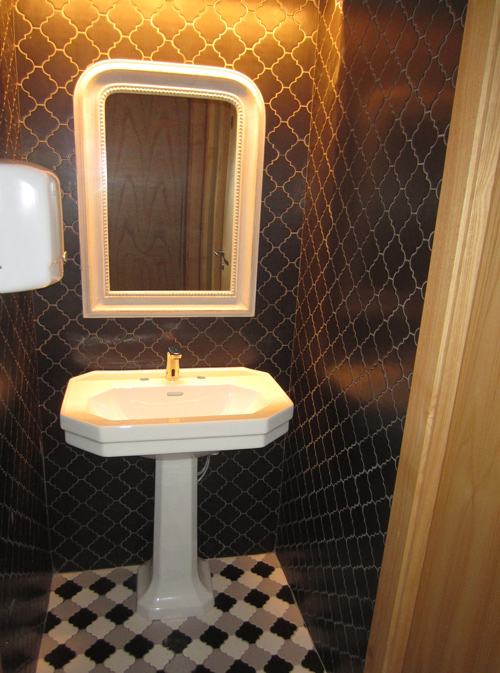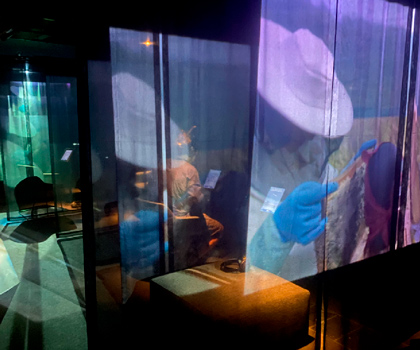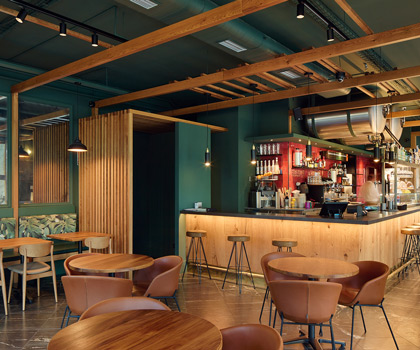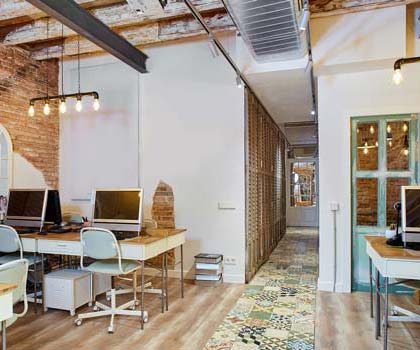MARTIN’S BAR RESTAURANT
Location: Carrer Villarroel, BARCELONA
Date:2016
Constructed area=97m2
In this narrow, elongated bar-restaurant with a single facade, the necessary rooms are arranged to ensure that natural street light is visible from the back of the space.
To enhance comfort, stone and chestnut wood cladding and carefully designed, very warm lighting are used.
In the low, busy back room, absorbent materials are used, such as Decustik wood panels for the vertical walls and Pladurfon plasterboard for the ceiling, thereby reducing ambient reverberation.
A row of Dajor lamps defines the space for a continuous shared table.
