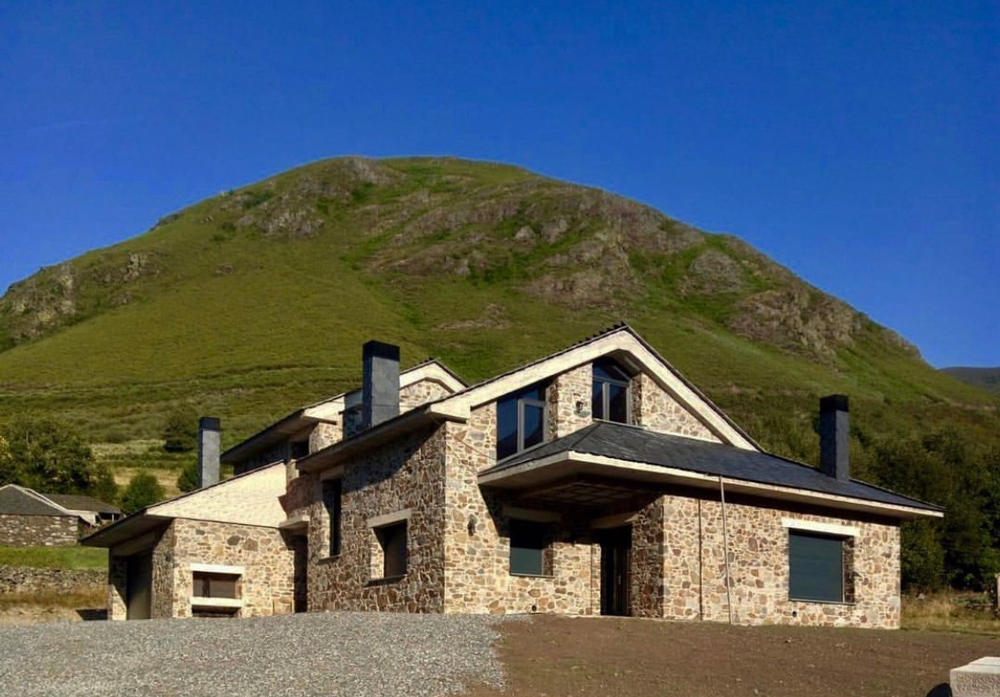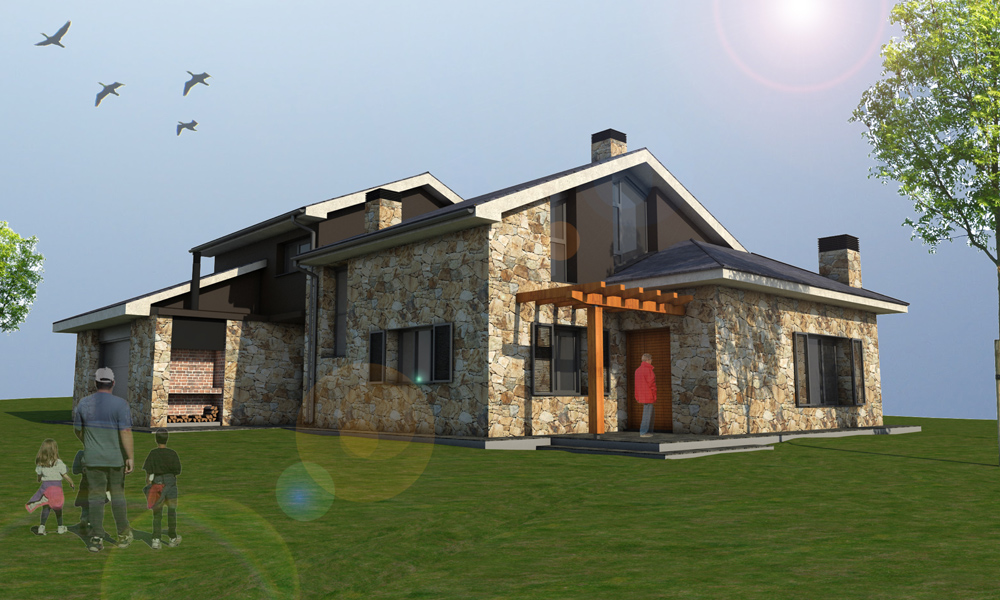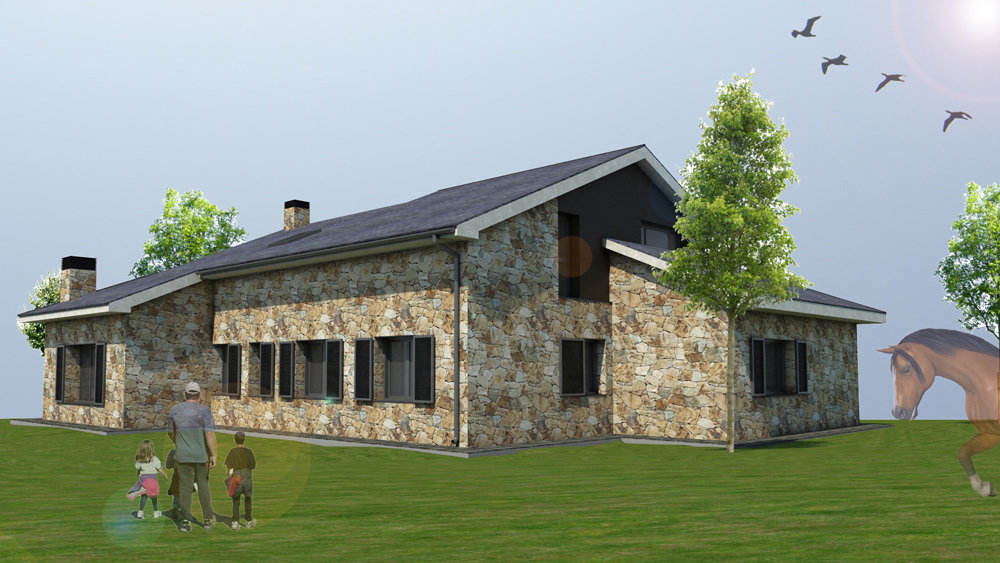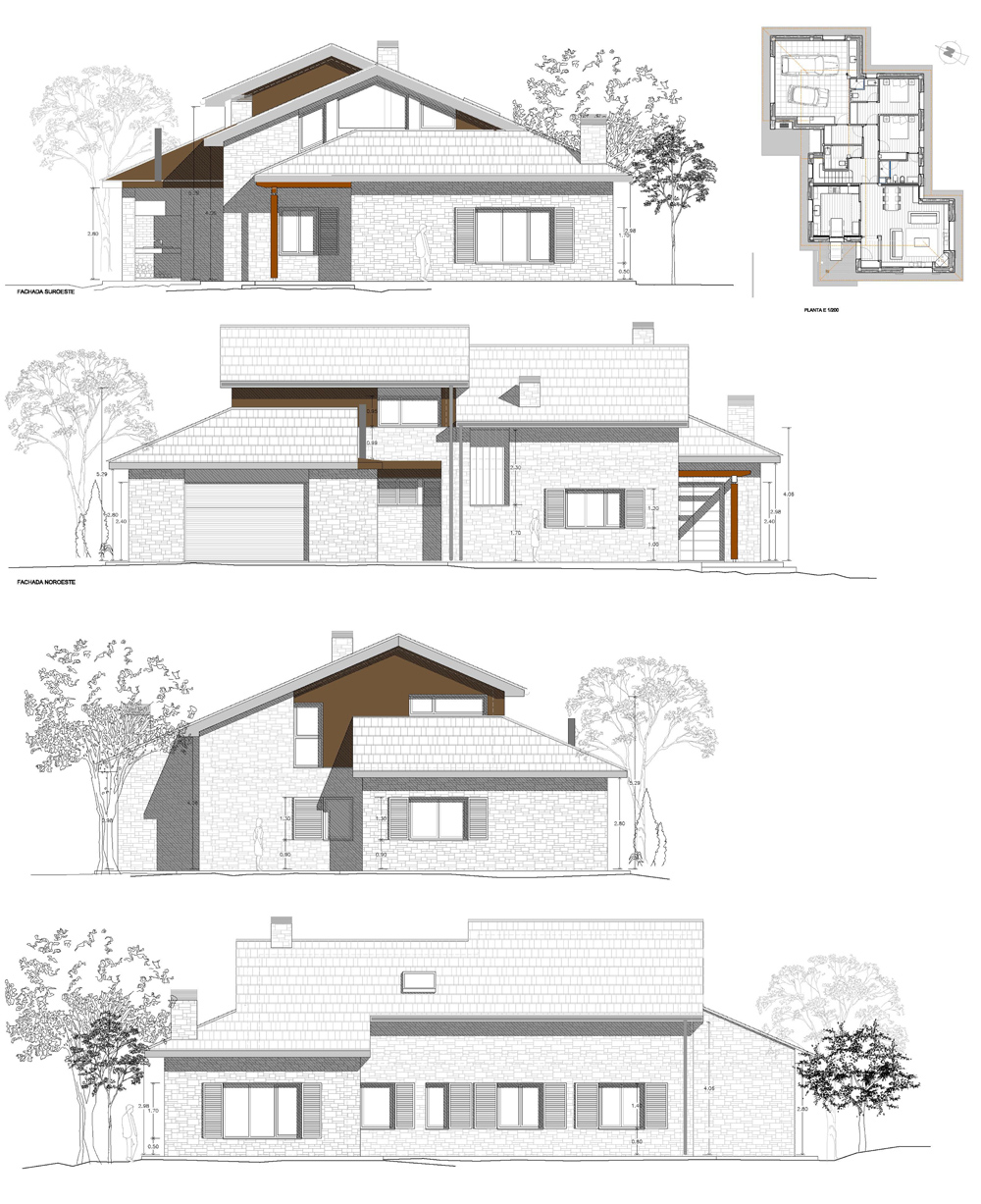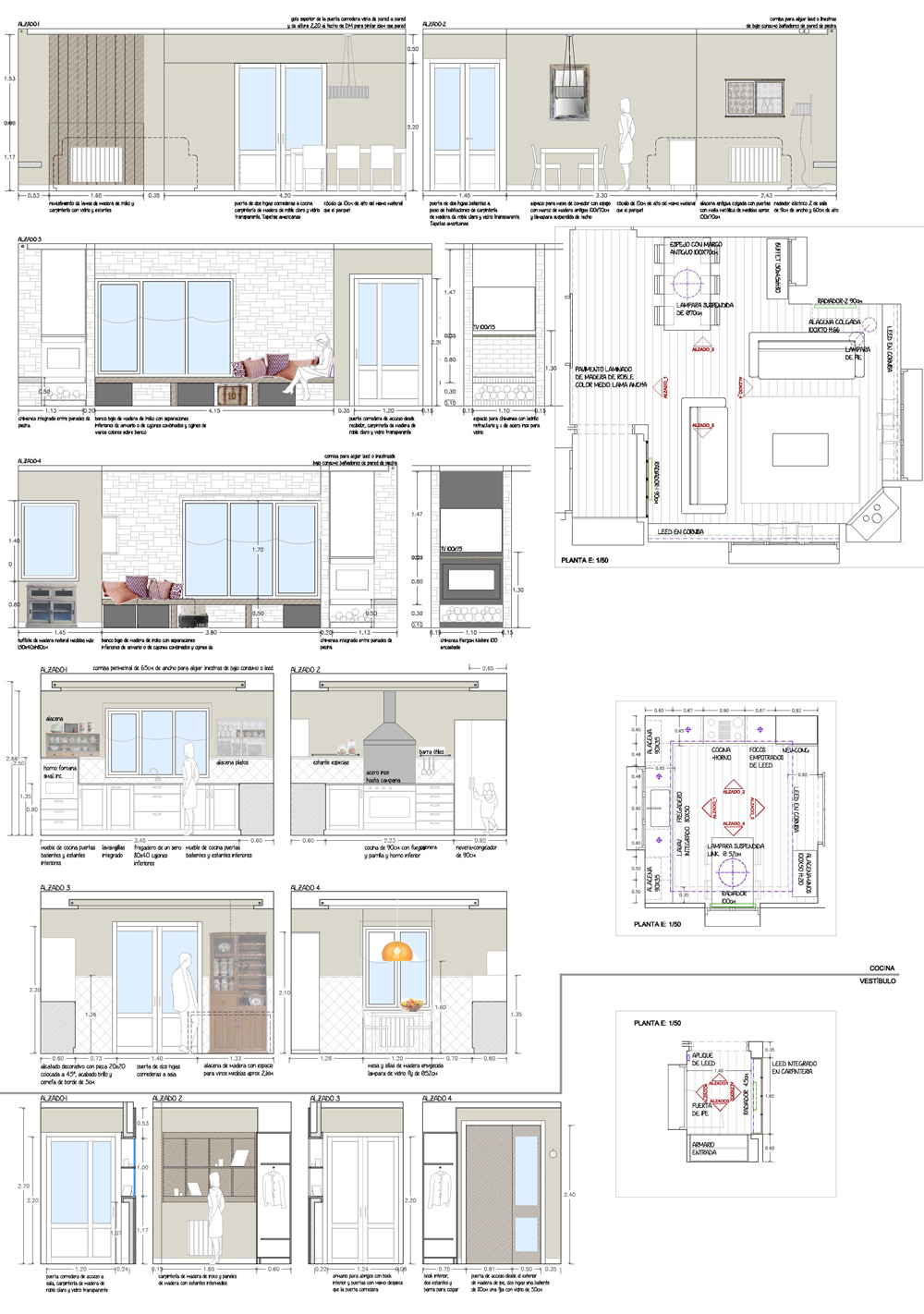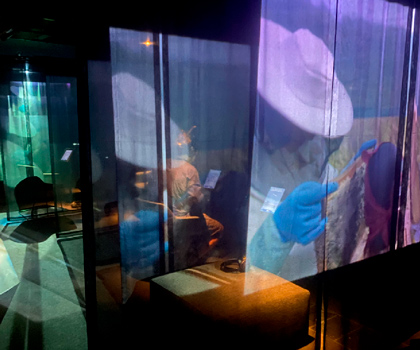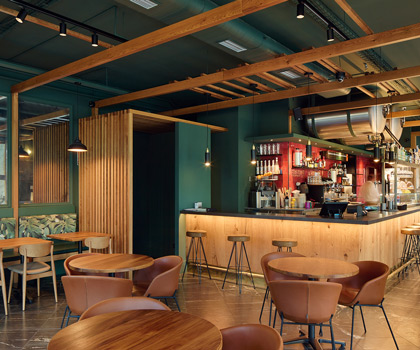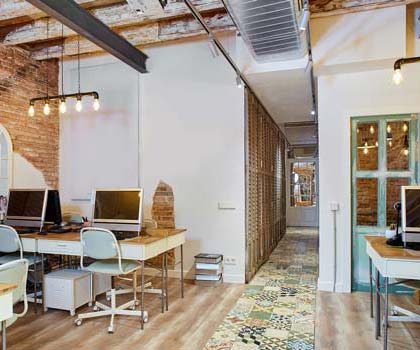DETACHED SINGLE-FAMILY HOME
Location: BALOUTA, LEÓN
Date: 2015 Basic and Execution Project
Area=292m2
In this town in León, near the Valley of Ancares, a detached single-family home is planned for a family of three.
The house is laid out on the Ground Floor, where all the essential living spaces for the family are located, and the Upper Floor, which includes two additional bedrooms, a bathroom, and a multipurpose room.
The local building regulations, such as the use of natural stone facades from the region and a slate roof, define the external character of the house.
