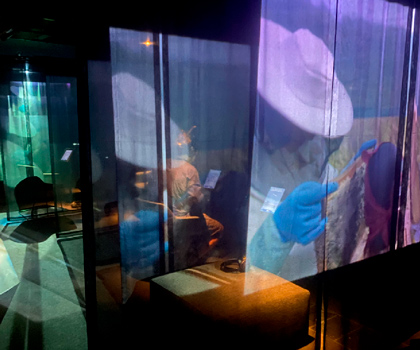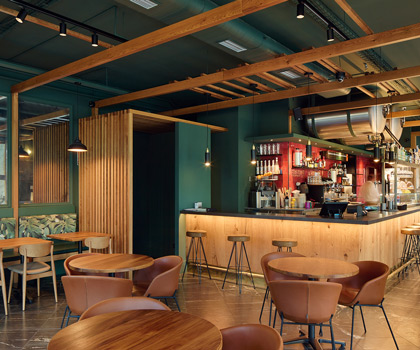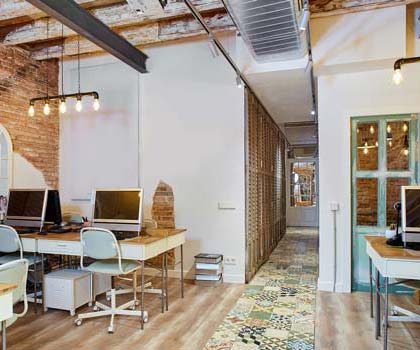LOBBY IN MULTI-FAMILY BUILDING
Location: Sarrià, Barcelona
Date: 2020
Constructed area: 55m2
The entrance to a building is a transitional space between the public and private spaces.
The lobby of this twelve-unit building was outdated in its finishes, decorative elements, and installations.
A complete makeover was proposed using fine materials such as oak wood and veined quarry marble. Mirrors and gilded brass details further formalize the materiality of the space.
Well-thought-out and carefully designed lighting completes the elegant, warm, and tranquil atmosphere of this place that welcomes you or bids you farewell to a new day.


















