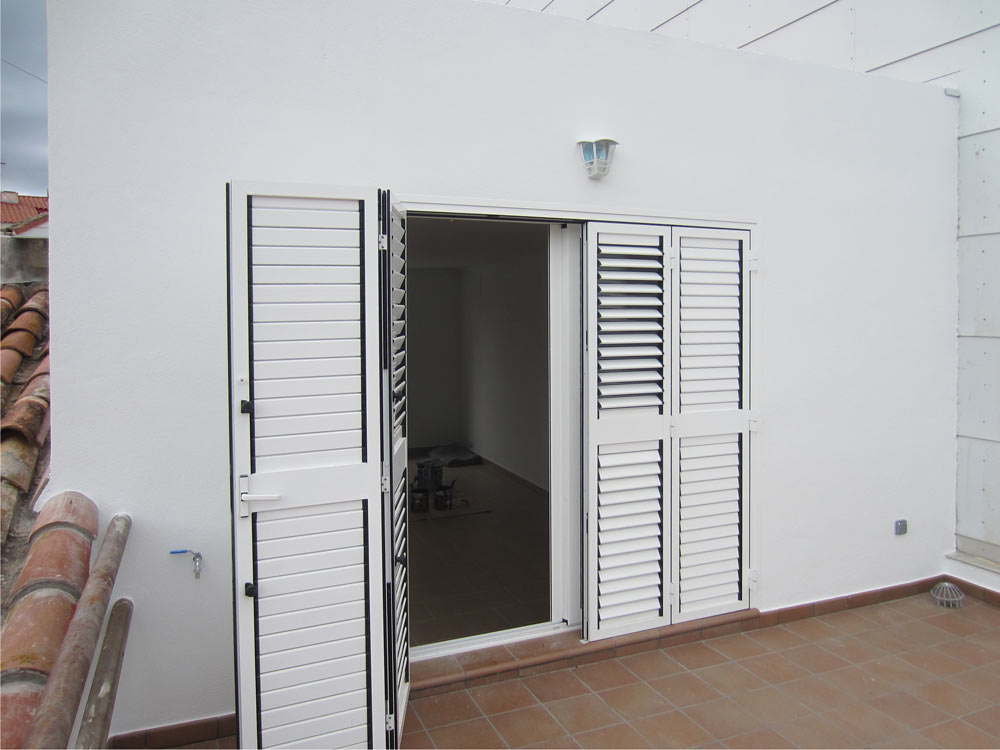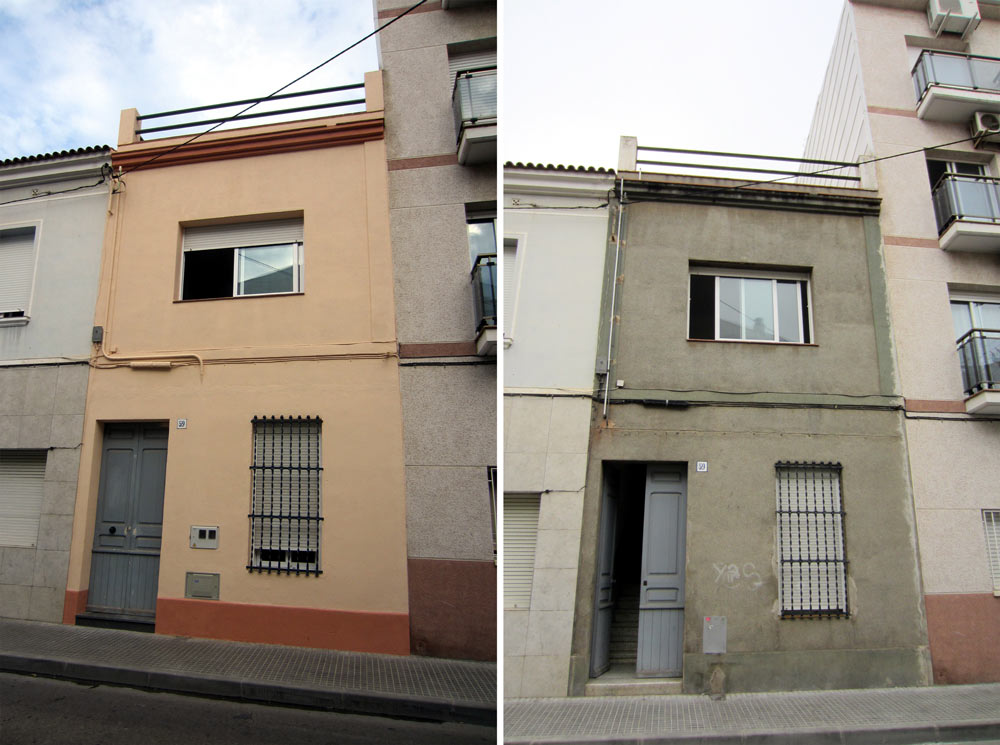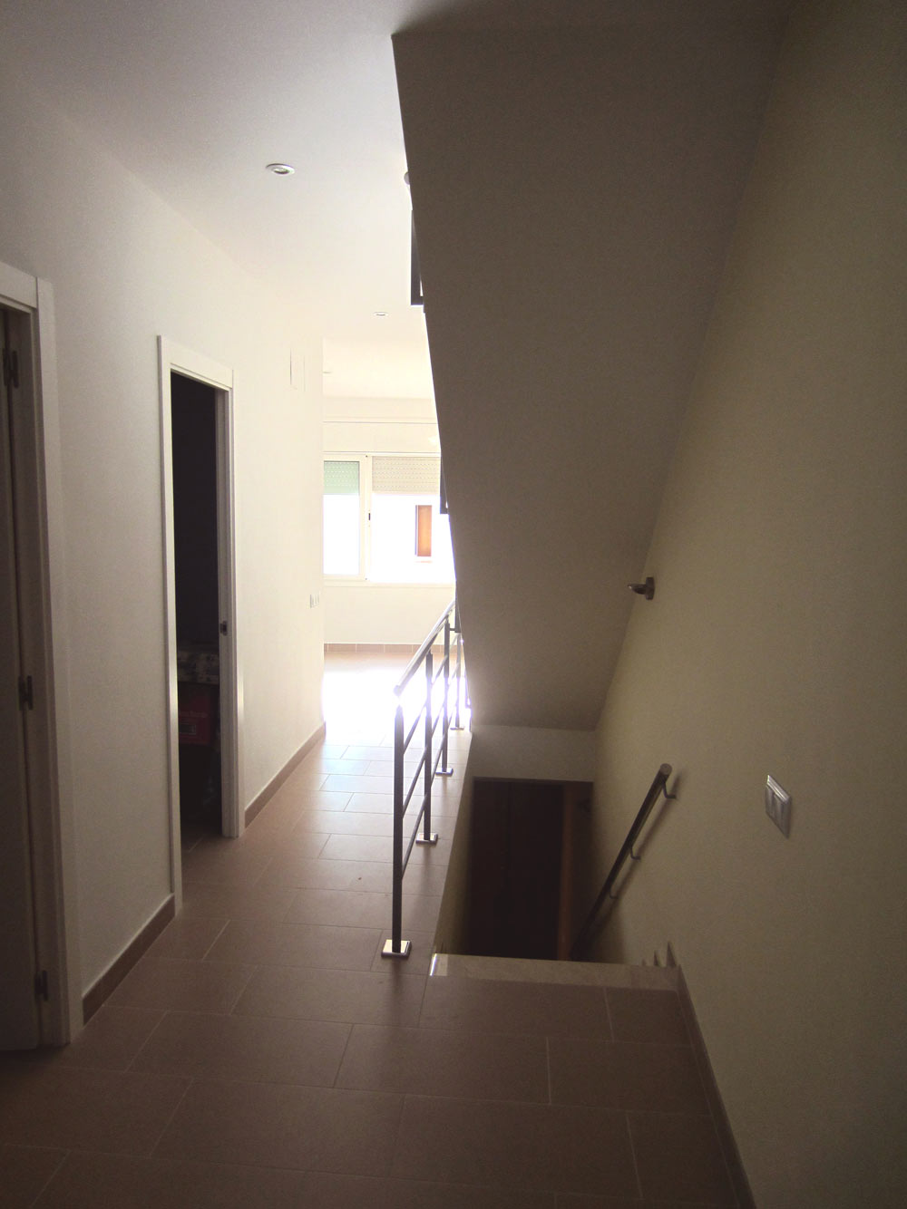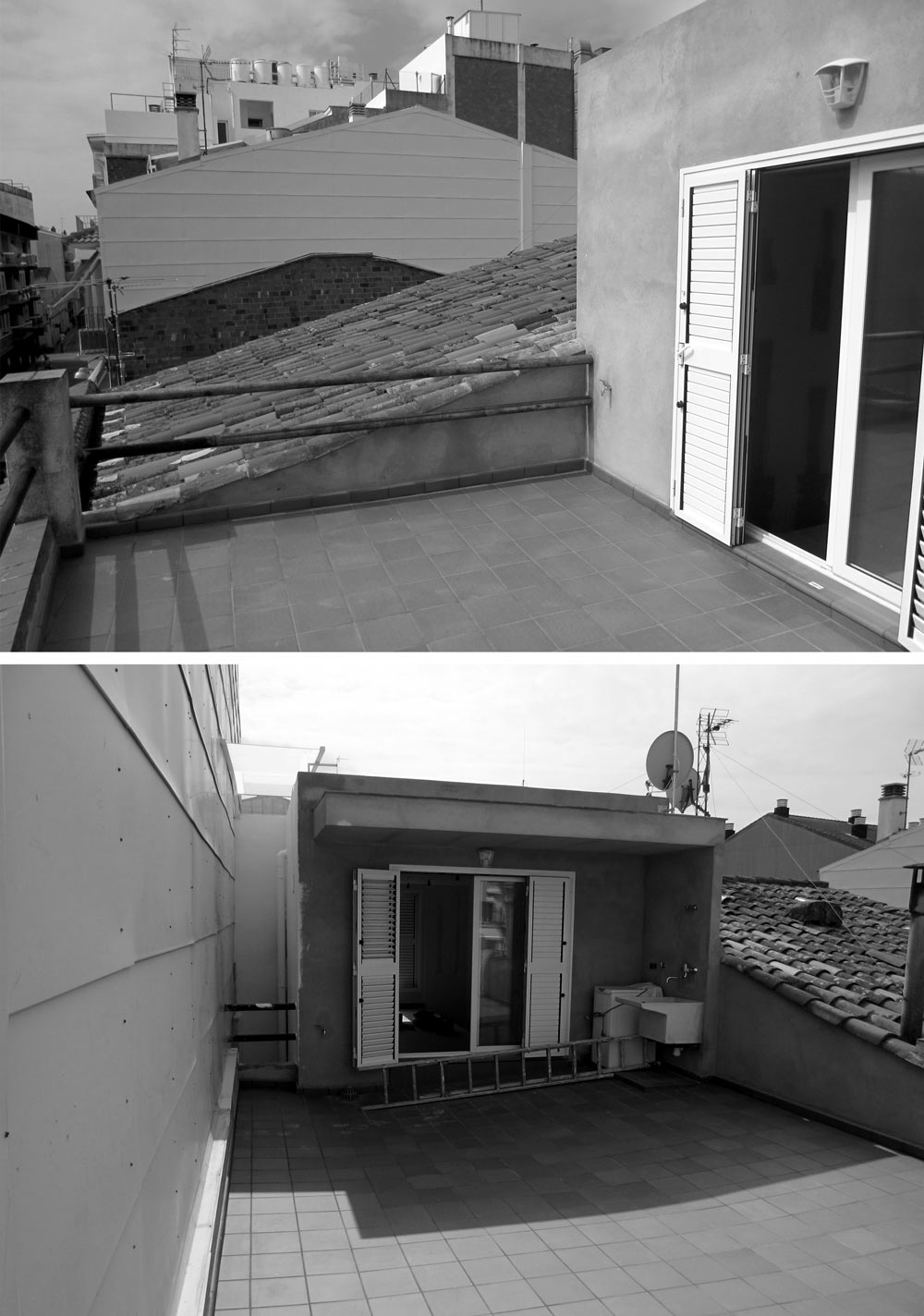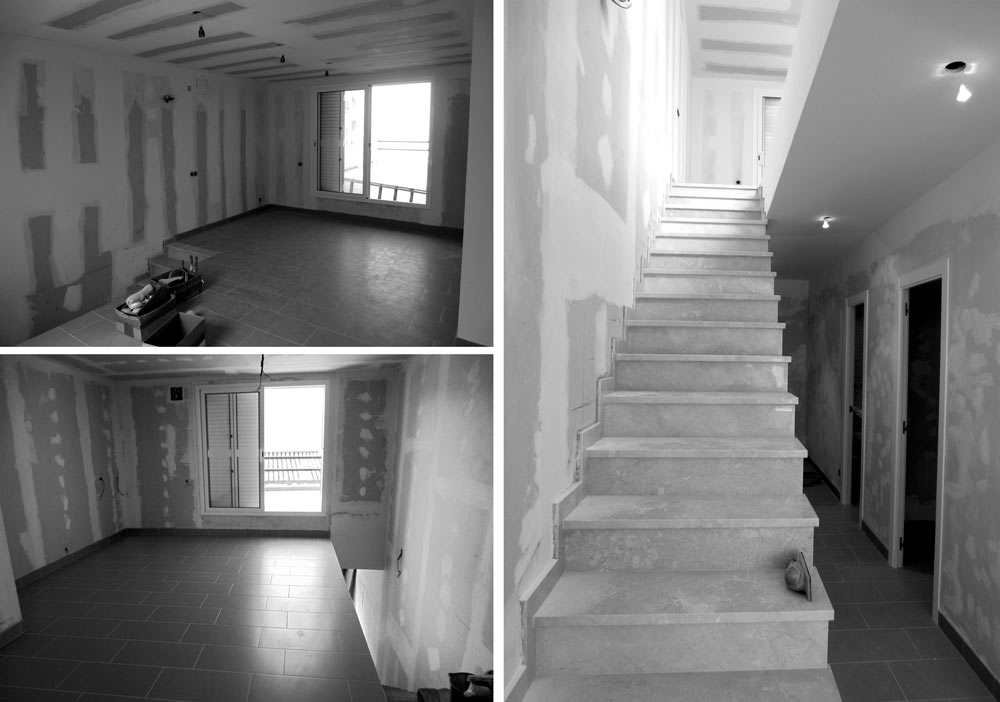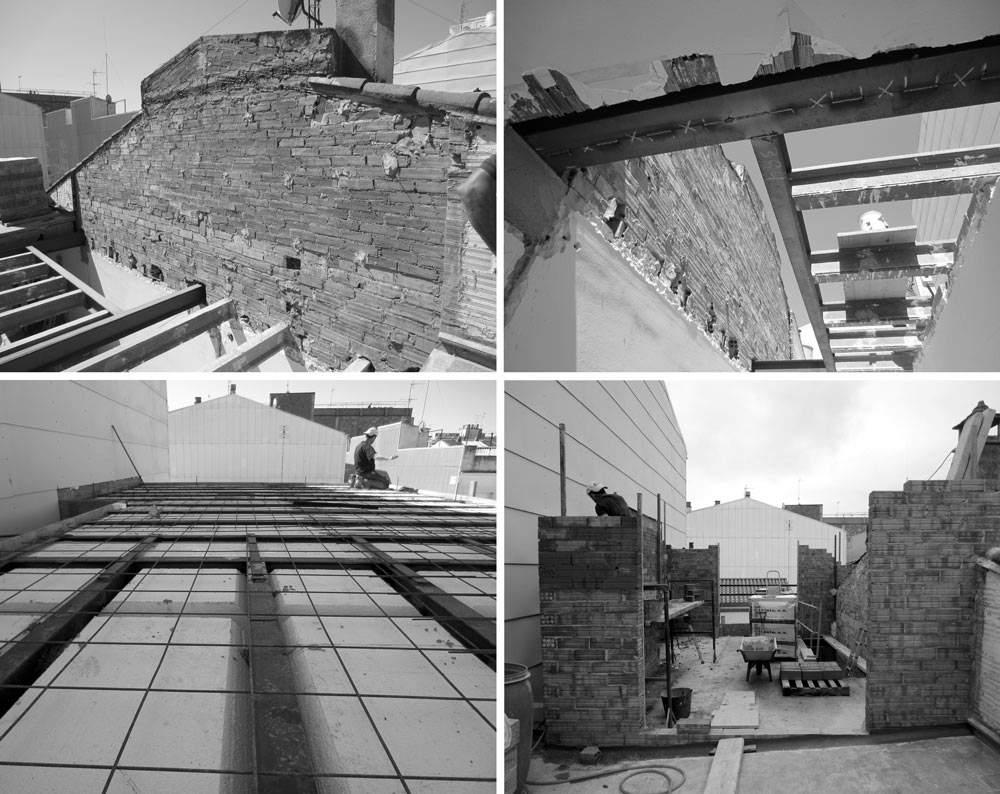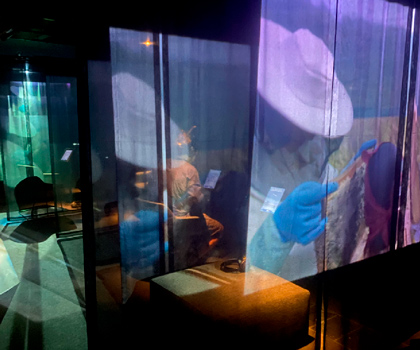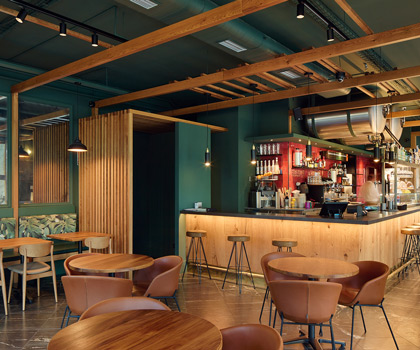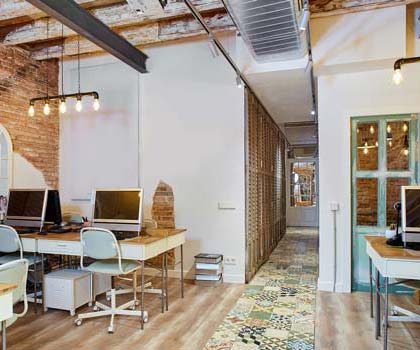VERTICAL EXTENSION SINGLE-FAMILY HOME
Location: Monturiol Street, Calella
Date: 2011
Built area=195m2
The municipal regulations of Calella allow for the extension by one floor with a flat roof of this terraced single-family house.
The extension is carried out using a metal structure and load-bearing walls, following the structural characteristics of the existing house. A straight-flight staircase provides access to the new space.
Polystyrene vault blocks are used between beams to minimize the weight of the new volume and to improve the thermal insulation of the space.
On the facade of the house, the new volume is not visible, complying with the regulatory height requirements of the City Council. The facade is also rehabilitated and painted according to the municipality’s guidelines.
